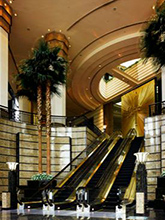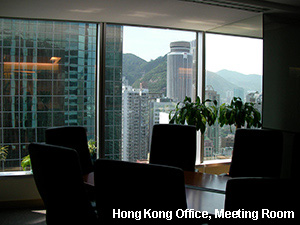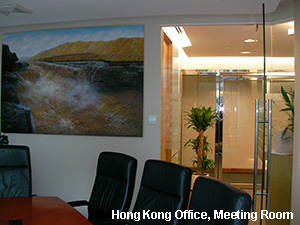Please Visit....
Our Office in Hong Kong
 Our office is located in one of the most prestigious buildings in Hong Kong: the Central Plaza. Central Plaza, developed by a joint venture partnership comprising The Sino Group and Sun Hung Kai Properties, provides 107,000 square metres of lettable space. The building has individual lettable floor area of 1,858 square metres. With a site area of 7,230 square metres, the land was acquired at a government auction held in January 1989 at a price of HK$3,350 million or HK$5 million per square metre. It took 44 months from land acquisition to completion, approximately 4 days to complete one floor. Central Plaza stands majestically in Wanchai North’s business district, its height and bold architectural concepts involved have created a new focal point in Hong Kong.
Our office is located in one of the most prestigious buildings in Hong Kong: the Central Plaza. Central Plaza, developed by a joint venture partnership comprising The Sino Group and Sun Hung Kai Properties, provides 107,000 square metres of lettable space. The building has individual lettable floor area of 1,858 square metres. With a site area of 7,230 square metres, the land was acquired at a government auction held in January 1989 at a price of HK$3,350 million or HK$5 million per square metre. It took 44 months from land acquisition to completion, approximately 4 days to complete one floor. Central Plaza stands majestically in Wanchai North’s business district, its height and bold architectural concepts involved have created a new focal point in Hong Kong.
a 78-Storey Skyscraper 
Central Plaza is a 78-storey, 374 m (1,227 ft) skyscraper completed in August 1995 at 18 Harbour Road, in Wan Chai on Hong Kong Island inHong Kong. It is the third tallest tower in the city after 2 IFC in Central and the ICC in West Kowloon. It was the tallest building in Asia from 1992 to 1996, until the Shun Hing Square in neighbouring Shenzhen was built. Central Plaza surpassed the Bank of China Tower as the tallest building in Hong Kong until the completion of 2IFC. Central Plaza was also the tallest reinforced concrete building in the world, until it was surpassed by CITIC Plaza, Guangzhou. The building uses a triangular floor plan. On the top of the tower is a four-bar neon clock that indicates the time by displaying different colours in 15 minute intervals, blinking at the change of the quarter. An anemometer is installed on the tip of the building's mast; the anemometer sits at 378 metres (1,240 ft) above sea level. The mast has a height of 102 m (335 ft). It also houses the world's highest church inside a skyscraper, Sky City Church
 Two Principal Components
Two Principal Components
Central Plaza is made up of two principal components: a free standing 368 metres (1,207 ft) high office tower and a 30.5 m (100 ft) high podium block attached to it. The tower is made up of three sections: a 30.5 m (100 ft) high tower base forming the main entrance and public circulation spaces; a 235.4 m (772 ft) tall tower body containing 57 office floors, a sky lobby and five mechanical plant floors; and the tower top consist of six mechanical plant floors and a 102 m (335 ft) tall tower mast. The ground level public area along with the public sitting out area form an 8,400 m2 (90,000 sq ft) landscaped garden with fountain, trees and artificial stone paving. No commercial element is included in the podium. The first level is a public thoroughfare for three pedestrian bridges linking the Mass Transit Railway, the Convention and Exhibition Centre and the China Resource Building. By turning these space to public use, the building got 20% plot ratio more as bonus. The shape of the tower is not truly triangular but with its three corners cut off to provide better internal office spaces.
The Office Interior
 |
 |
